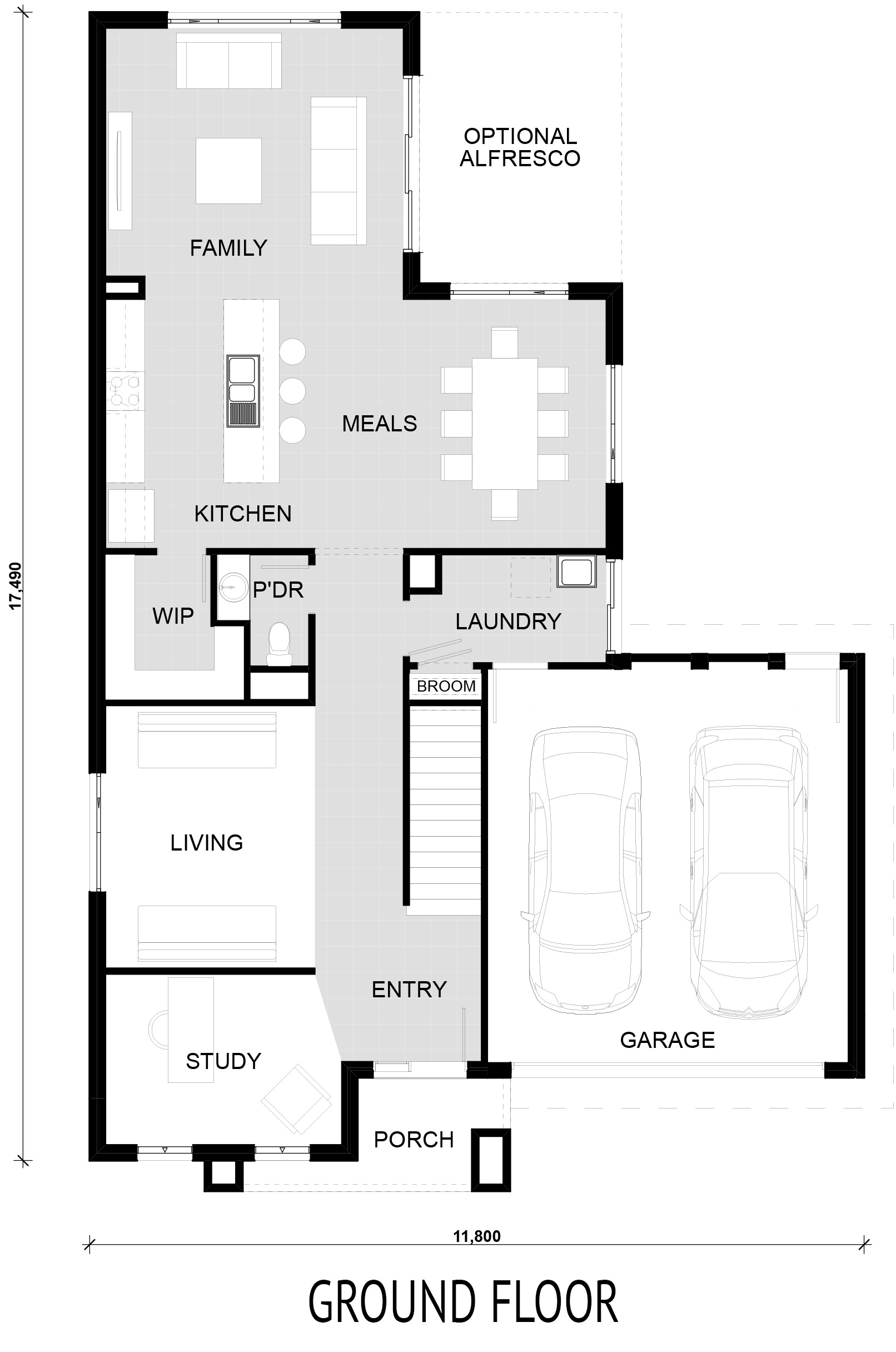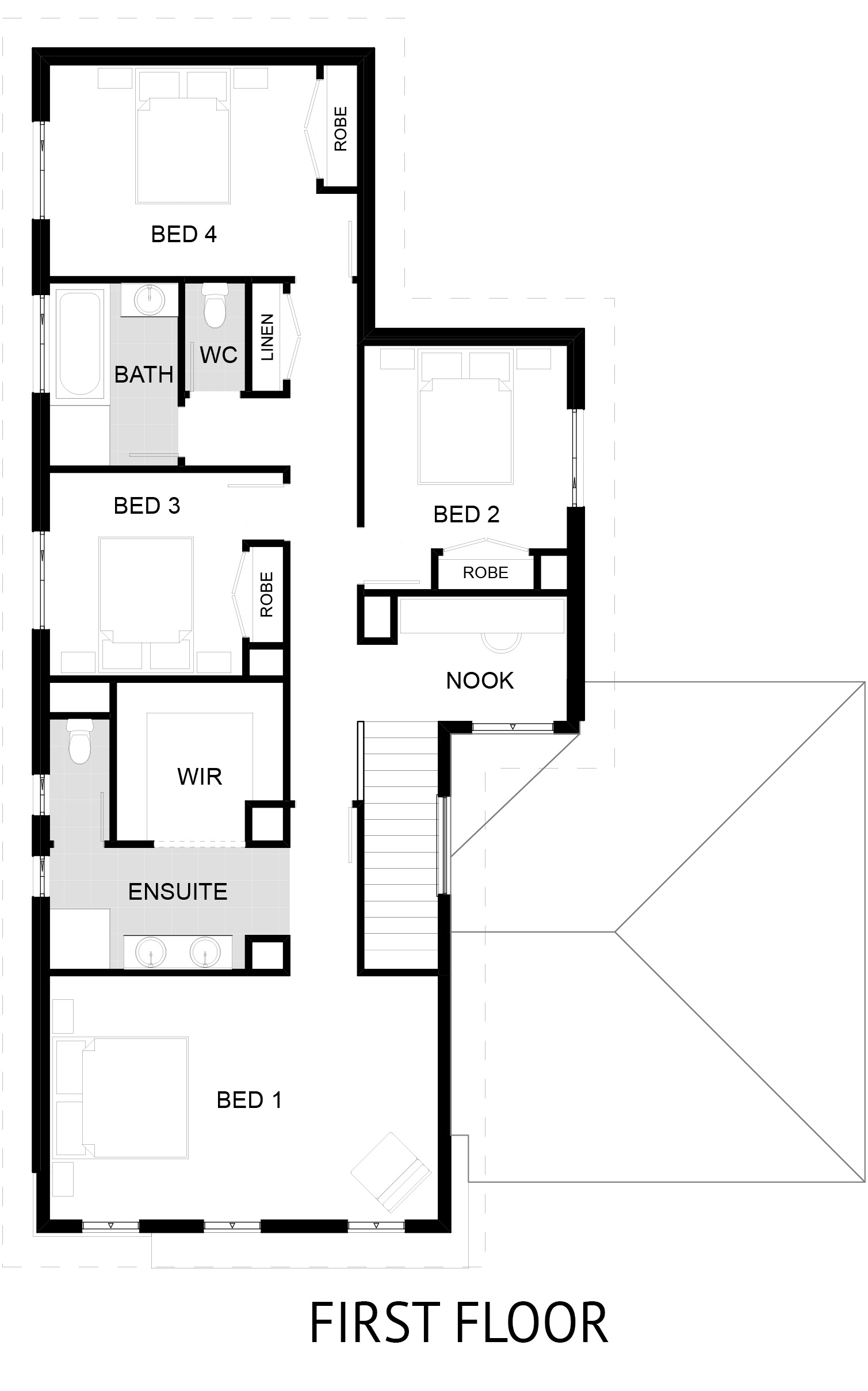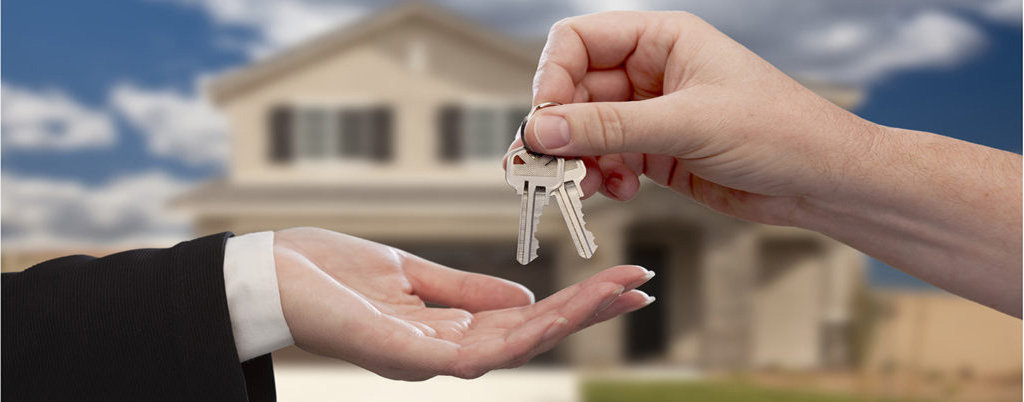APOLLO 120 Double Garage
 10.87 x 18.87
10.87 x 18.87
 3
3
 2
2
 1
1
AREA
| Residence | 120.34 m2 | 12.95 sqs |
| Porch | 4.20 m2 | 0.45 sqs |
| Double Garage | 36.62 m2 | 3.94 sqs |
| House Total | 161.16 m2 | 17.35 sqs |
DIMENSIONS
| Family | 4030mm x 5555mm |
| Meals | 2990mm x 3150mm |
| Master | 3150mm x 3800mm |
| Bed 2 | 2900mm x 3000mm |
| Bed 3 | 2900mm x 3000mm |
The perfect synthesis between style and simplicity.This compact home design comprises of three generously sized bedrooms including a master suite ith WIR and lavish en-suite The optional choices for a single or double car garage are both complimented with a direct internal access door. The open plan living and dining spaces are located towards the back of the home to optimise natural light at every opportunity
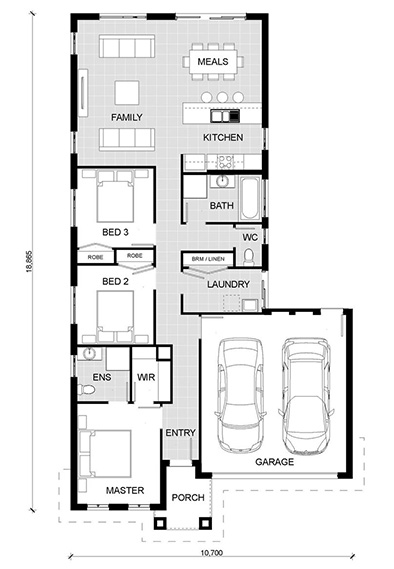
APOLLO 120 Single Garage
 8.7 x 18.87
8.7 x 18.87
 3
3
 1
1
 1
1
AREA
| Residence | 120.34 m2 | 12.95 sqs |
| Porch | 4.20 m2 | 0.45 sqs |
| Single Garage | 23.72 m2 | 2.55 sqs |
| House Total | 148.26 m2 | 15.95 sqs |
DIMENSIONS
| Family | 4030mm x 5555mm |
| Meals | 2990mm x 3150mm |
| Master | 3150mm x 3800mm |
| Bed 2 | 2900mm x 3000mm |
| Bed 3 | 2900mm x 3000mm |
The perfect synthesis between style and simplicity.This compact home design comprises of three generously sized bedrooms including a master suite, WIR and lavish en-suite. The optional choices for a single or double car garage are both complimented with a direct internal access door. The open plan living and dining spaces are located towards the back of the home to optimise natural light at every opportunity.
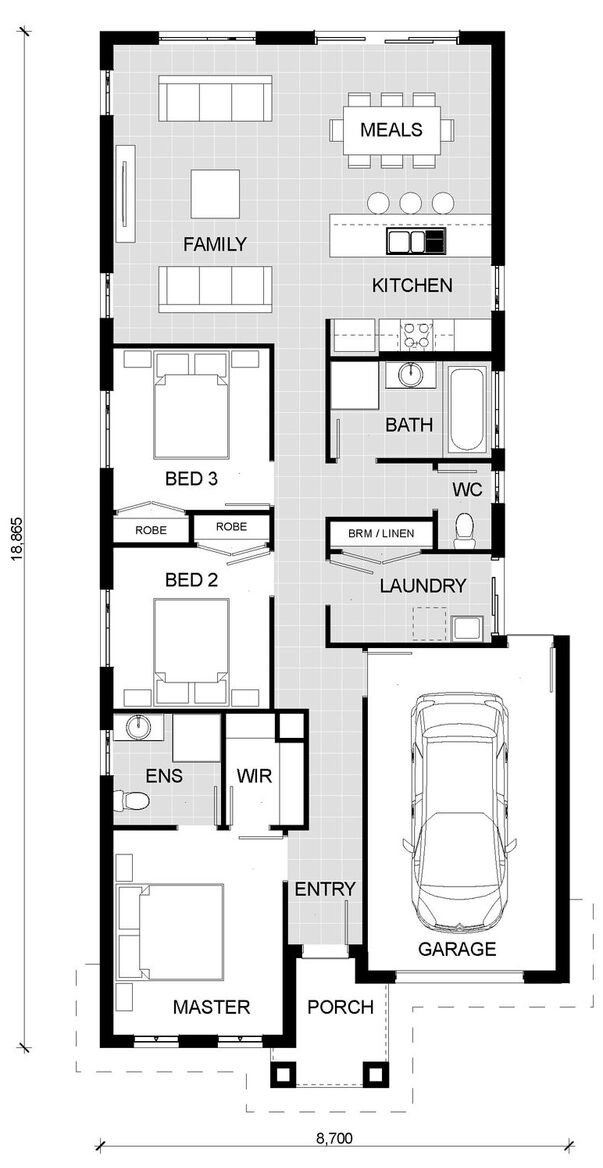
AREA 150
 11.11 x 19.57
11.11 x 19.57
 4
4
 2
2
 1
1
AREA
| Residence | 147.83 m2 | 15.91 sqs |
| Porch | 4.16 m2 | 0.15 sqs |
| Garage | 36.41 m2 | 3.92 sqs |
| House Total | 188.39 m2 | 20.28 sqs |
DIMENSIONS
| Family | 4550mm x 3935mm |
| Meals | 4550mm x 2800mm |
| Master | 3540mm x 4000mm |
| Bed 2 | 3290mm x 3300mm |
| Bed 3 | 3290mm x 3300mm |
| Bed 4 | 3290mm x 3300mm |
A beautifully balanced cleanly symmetrical home.Everyone has a place to enjoy some one time, delivering four generously sized bedrooms, a designer kitchen with an enviable walk in butlers pantry, open family and dining areas, this home truly is an entertainers delight.
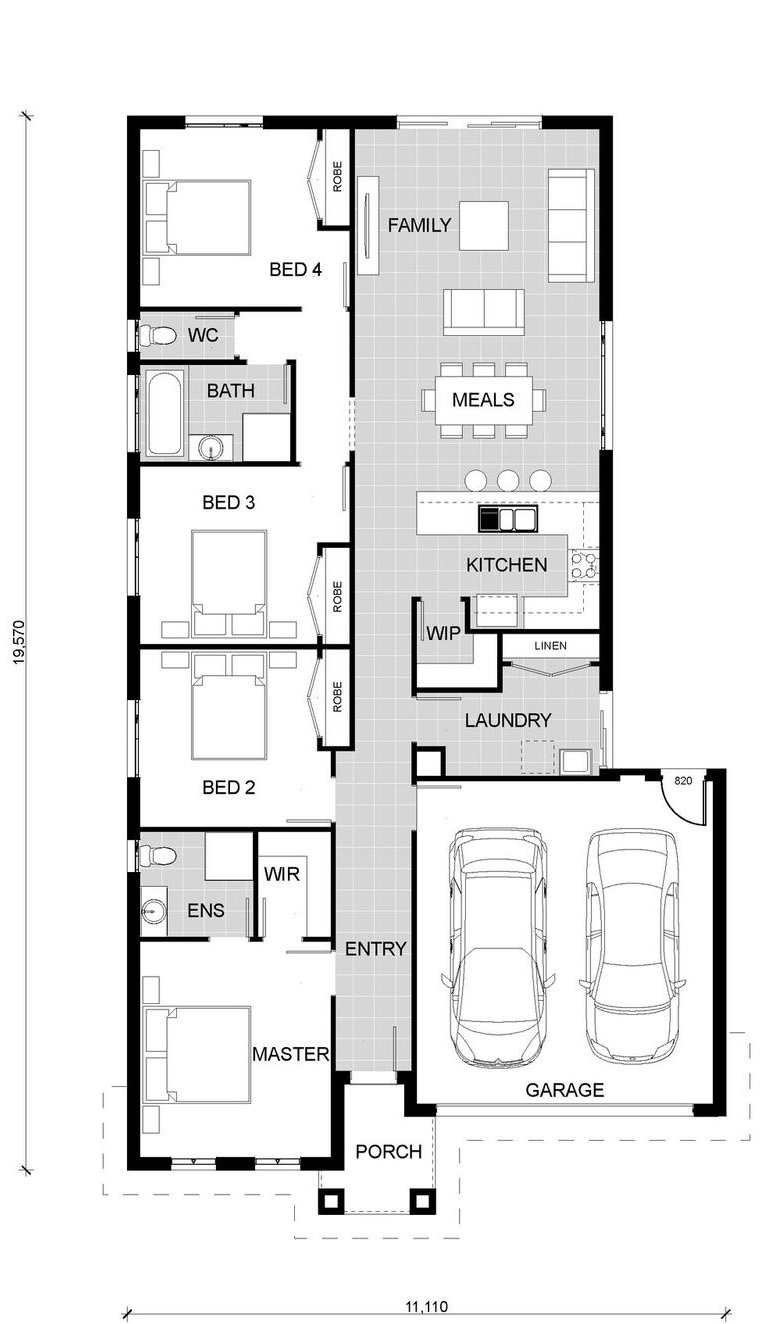
ESSENCE 140
 11.1 x 17.95
11.1 x 17.95
 4
4
 2
2
 2
2
AREA
| Residence | 139.06 m2 | 14.97 sqs |
| Porch | 4.07 m2 | 0.44 sqs |
| Garage | 36.13 m2 | 3.89 sqs |
| House Total | 179.26 m2 | 19.30 sqs |
DIMENSIONS
| Family | 5040mm x 3485mm |
| Meals | 3800mm x 2700mm |
| Master | 3470mm x 3490mm |
| Bed 2 | 3280mm x 3000mm |
| Bed 3 | 3280mm x 3000mm |
| Bed 4 | 3280mm x 3000mm |
A spacious cleverly designed space.The four large bedrooms including a master suite are all zoned to one side of the home whilst the open plan living areas are located on the other. Complimented by light fi lled spaces throughout, the essence truly provides a warm and welcoming atmosphere to the home.
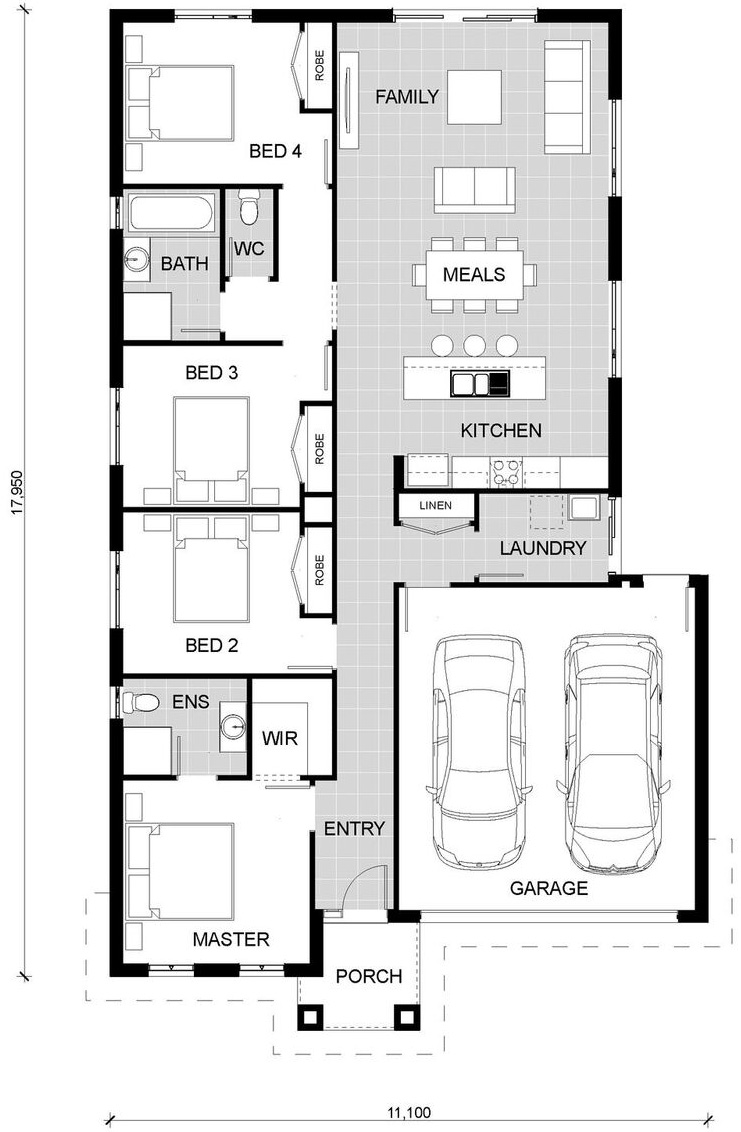
GRANGE 145
 11.1 x 19.06
11.1 x 19.06
 4
4
 2
2
 2
2
AREA
| Residence | 143.67 m2 | 15.46 sqs |
| Porch | 4.10 m2 | 0.44 sqs |
| Garage | 36.42 m2 | 3.92 sqs |
| Alfresco | 14.51m2 | 21.562 sqs |
| House Total | 198.70 m2 | 21.38 sqs |
DIMENSIONS
| Family | 4425mm x 4200mm |
| Meals | 3105mm x 3600mm |
| Alfresco | 3730mm x 3890mm |
| Master | 3955mm x 4200mm |
| Bed 2 | 3355mm x 3000mm |
| Bed 3 | 2865mm x 3200mm |
| Bed 4 | 2935mm x 3200mm |
Charming intelligence through practicality and functionality.This spacious home comprises of a double car garage, zoned bedroom spaces to ensure individual privacy, an open plan family sitting, kitchen and meals area which are complimented by the adjoining alfresco, making for the perfect place to enjoy with family and friends.
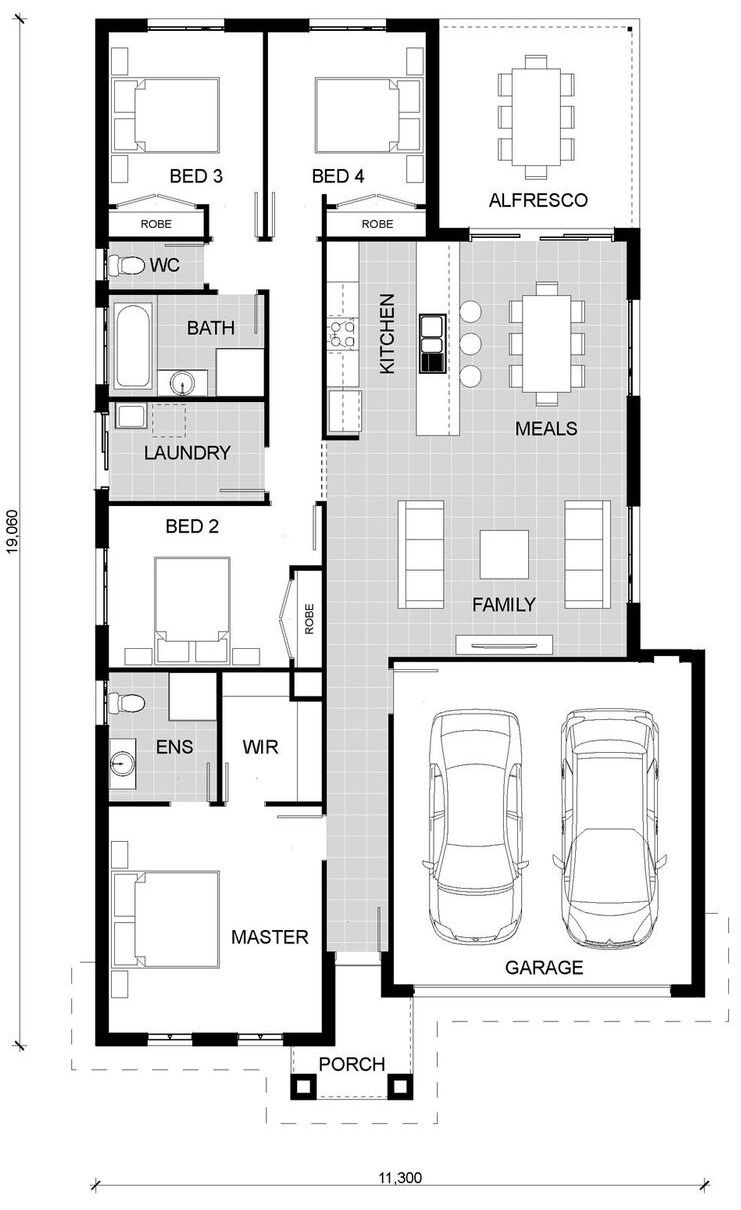
GRANGE 160
 11.1 x 19.06
11.1 x 19.06
 4
4
 2
2
 2
2
AREA
| Residence | 158.18 m2 | 17.03 sqs |
| Porch | 4.10 m2 | 0.44 sqs |
| Garage | 36.42 m2 | 3.92 sqs |
| House Total | 198.70 m2 | 21.39 sqs |
DIMENSIONS
| Living | 3640mm x 3800mm |
| Family | 4425mm x 4115 mm |
| Meals | 3105mm x 3600mm |
| Master | 3955mm x 4200mm |
| Bed 2 | 3355mm x 3000mm |
| Bed 3 | 2865mm x 3200mm |
| Bed 4 | 2935mm x 3200mm |
Charming intelligence through practicality and functionality.This spacious home comprises of a double car garage, zoned bedroom spaces to ensure individual privacy, an open plan family sitting, kitchen and meals area which are complimented by the adjoining alfresco, making for the perfect place to enjoy with family and friends.
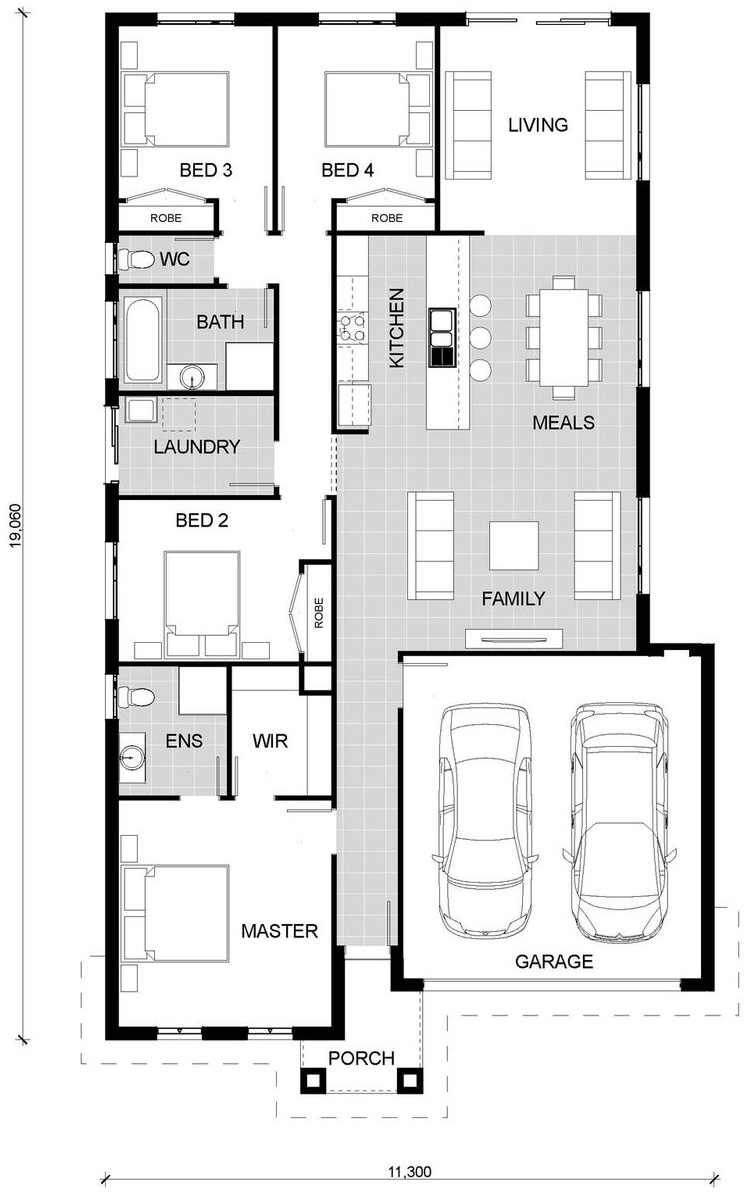
CHARLTON 170
 12.1 x 19.49
12.1 x 19.49
 4
4
 2
2
 2
2
AREA
| Residence | 170.24 m2 | 18.33 sqs |
| Porch | 4.60 m2 | 0.49 sqs |
| Garage | 36.15 m2 | 3.89 sqs |
| House Total | 210.99 m2 | 22.71 sqs |
DIMENSIONS
| Living | 3800mm x 3400mm |
| Family | 5890mm x 3500mm |
| Meals | 3800mm x 2200mm |
| Master | 4220mm x 3680mm |
| Bed 2 | 3430mm x 3400mm |
| Bed 3 | 3430mm x 3000mm |
| Bed 4 | 3430mm x 3000mm |
A versatile contemporary home design.With two family rooms, a double car garage, master bedroom with WIR and single vanity en-suite, this well design family home off ers an abundance of space to grow within and simply enjoy.
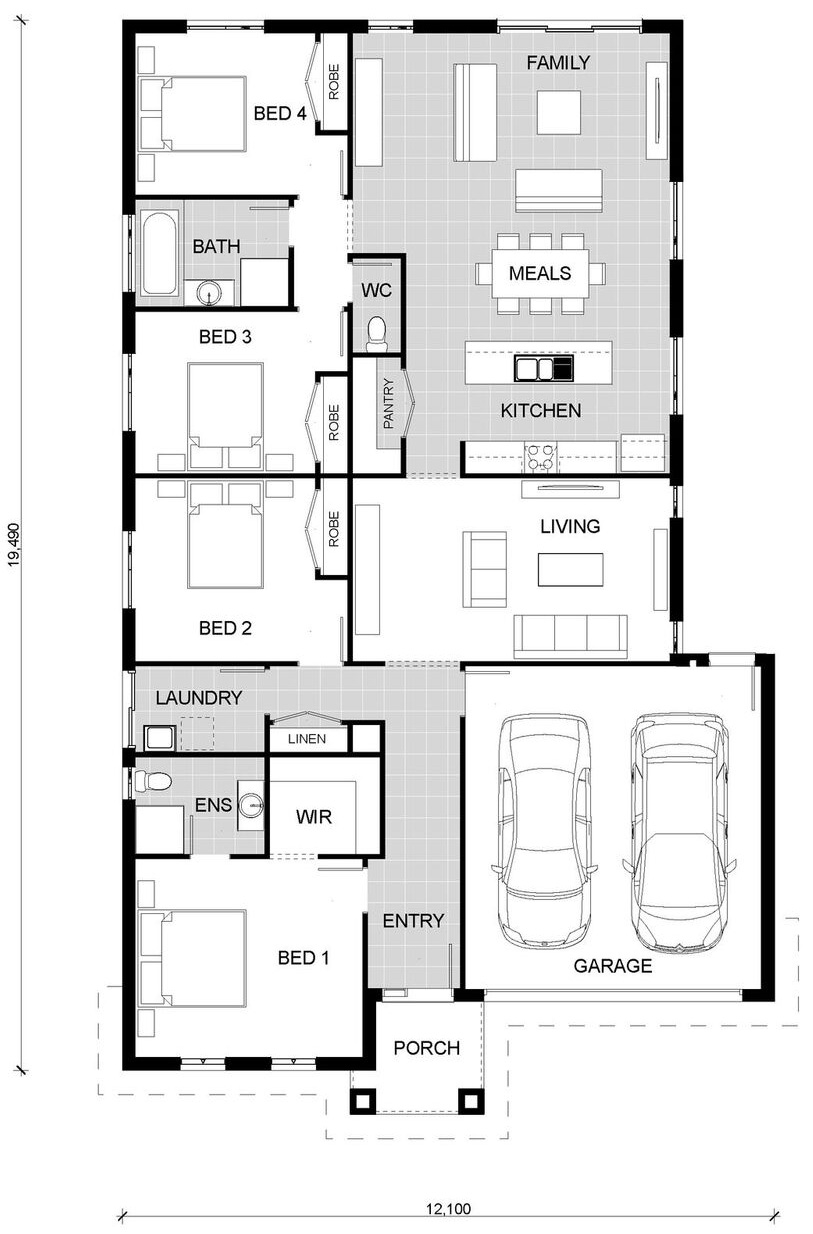
CORSHAM 155
 12.08 x 17.75
12.08 x 17.75
 3
3
 2
2
 2
2
AREA
| Residence | 153.51 m2 | 16.52 sqs |
| Porch | 4.07 m2 | 0.44 sqs |
| Garage | 36.13 m2 | 3.89 sqs |
| House Total | 193.71 m2 | 20.85 sqs |
DIMENSIONS
| Family | 4960mm x 3465mm |
| Meals | 4960mm x 2500mm |
| Master | 4450mm x 3695mm |
| Bed 2 | 3850mm x 3000mm |
| Bed 3 | 3250mm x 3000mm |
| Rumpus | 3850mm x 3620mm |
| Rumpus | 3850mm x 3620mm |
| Nook | 990mm x 3200mm |
| *Bed 4 ILO Rumpus | 2760mm x 3020mm |
A stylish and chic home design delivering comfort and liveability.This brilliantly design home comprising of 3 well sized bedrooms, a master suite with WIR and en-suite, caters for all types of families, investors or even those looking to down size.
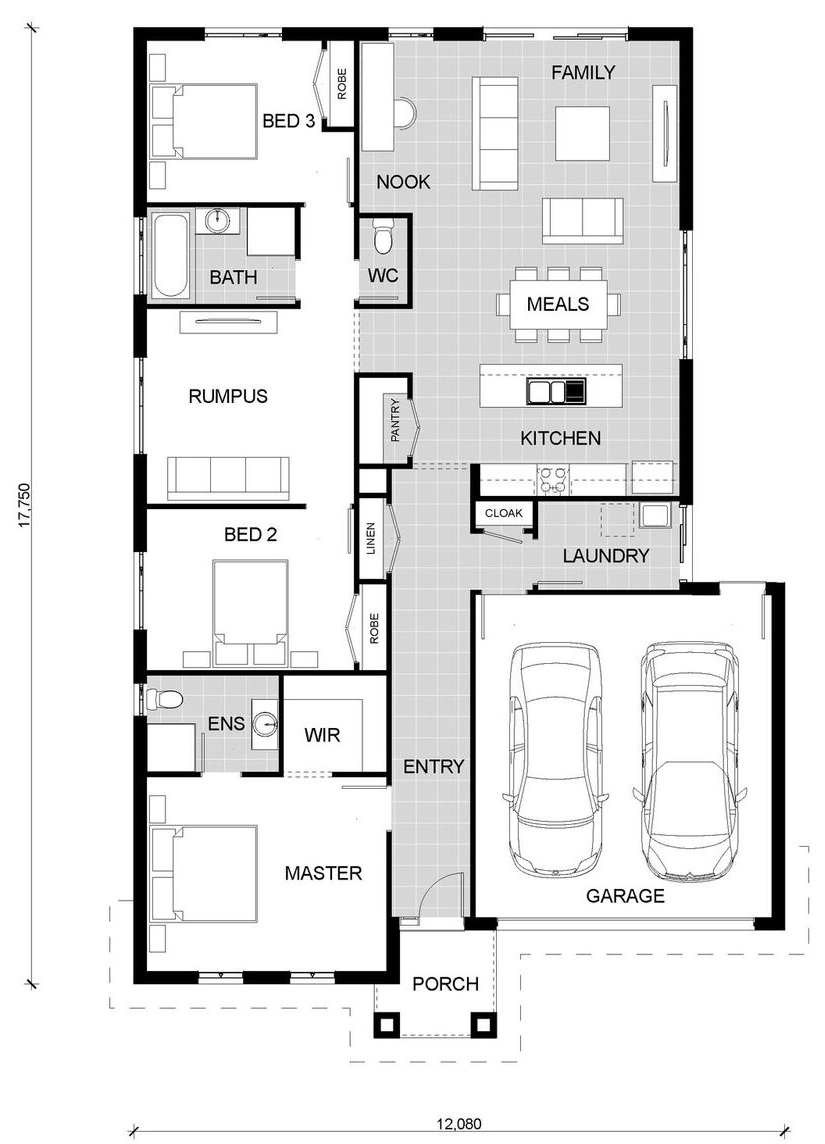
LEON 190
 8.16 x 17.83
8.16 x 17.83
 4
4
 2
2
 2
2
AREA
| Residence | 188.65 m2 | 20.31 sqs |
| Ground Floor | 81.24m2 | 8.74sqs |
| First Floor | 107.41m2 | 11.56sqs |
| Porch | 4.00 m2 | 0.43 sqs |
| Garage | 36.39 m2 | 3.92 sqs |
| Total Area | 229.04 m2 | 24.65 sqs |
| Optional Alfresco | 18.93m2 | 2.04sqs |
DIMENSIONS
| Family | 4960mm x 3465mm |
| Meals | 4960mm x 2500mm |
| Master | 4450mm x 3695mm |
| Bed 2 | 3850mm x 3000mm |
| Bed 3 | 3250mm x 3000mm |
| Rumpus | 3850mm x 3620mm |
| Rumpus | 3850mm x 3620mm |
| Nook | 990mm x 3200mm |
| *Bed 4 ILO Rumpus | 2760mm x 3020mm |
A timeless practical design.The ground fl oor of this home is a central hub for entertaining and spending time with the family. The upper level with four bedrooms is a comfortable space that features a master suite with double ensuite and walk in robes, as well as a cosy retreat.
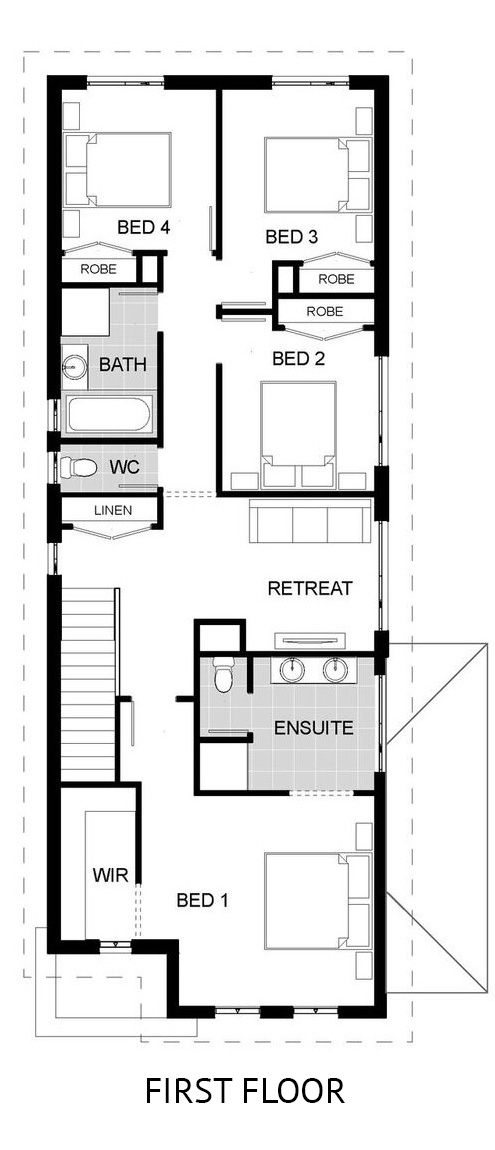
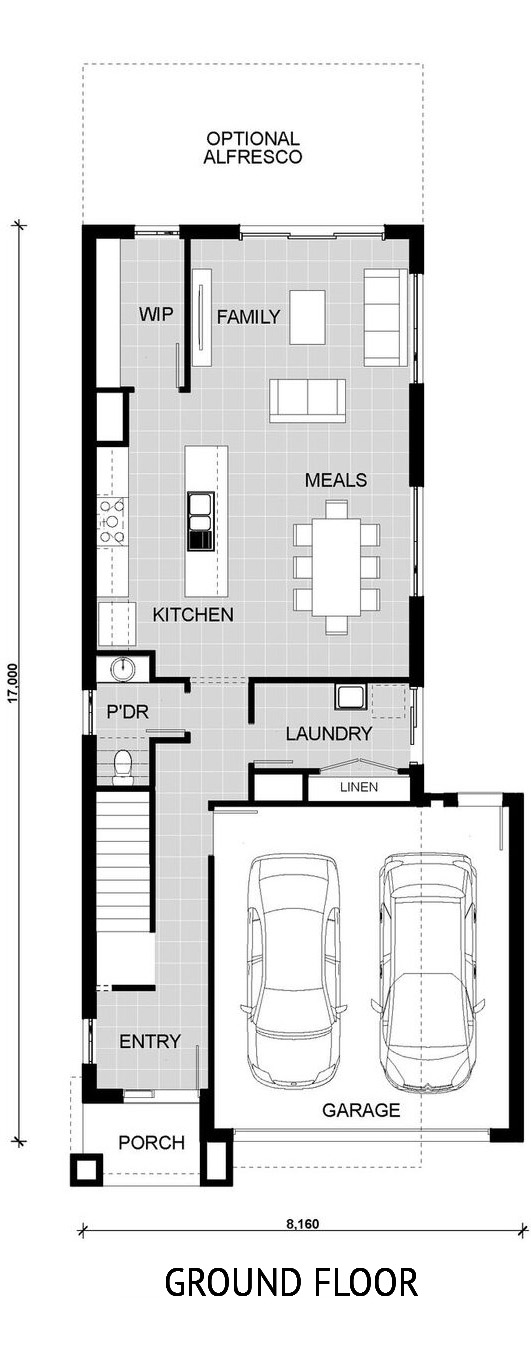
HUDSON 220
 10.45 x 18.2
10.45 x 18.2
 4
4
 3
3
 2
2
AREA
| Residence | 222.61 m2 | 23.96 sqs |
| Ground Floor | 110.52m2 | 11.82sqs |
| First Floor | 112.09m2 | 12.07sqs |
| Porch | 3.84 m2 | 0.45 sqs |
| Garage | 36.22 m2 | 3.90 sqs |
| Total Area | 262.68 m2 | 28.27 sqs |
| Optional Alfresco | 13.32m2 | 1.43sqs |
DIMENSIONS
| Living | 3030mm x 3990mm |
| Study | 2940mm x 2200mm |
| Meals | 4380mm x 3620mm |
| Family | 4590mm x 4740mm |
| Bed 1 | 4380mm x 3445mm |
| Bed 2 | 2900mm x 3150mm |
| Bed 3 | 2900mm x 3240mm |
| Bed 4 | 3290mm x 2900mm |
| Retreat | 4380mm x 3290mm |
| Optional Alfresco | 3590mm x 3710mm |
A free fl owing, light fi lled space.This home defi antly ticks all the boxes. With open family spaces adjoining onto a optional alfresco this home truly is an entertainer’s delight. Level one oozes warmth and comfort with four large bedrooms including a master suite with WIR and en-suite. There is also a fantastic retreat area perfect for the kids to enjoy while the adults relish on the lavish spaces off ered on ground floor making for the perfect place to call home.
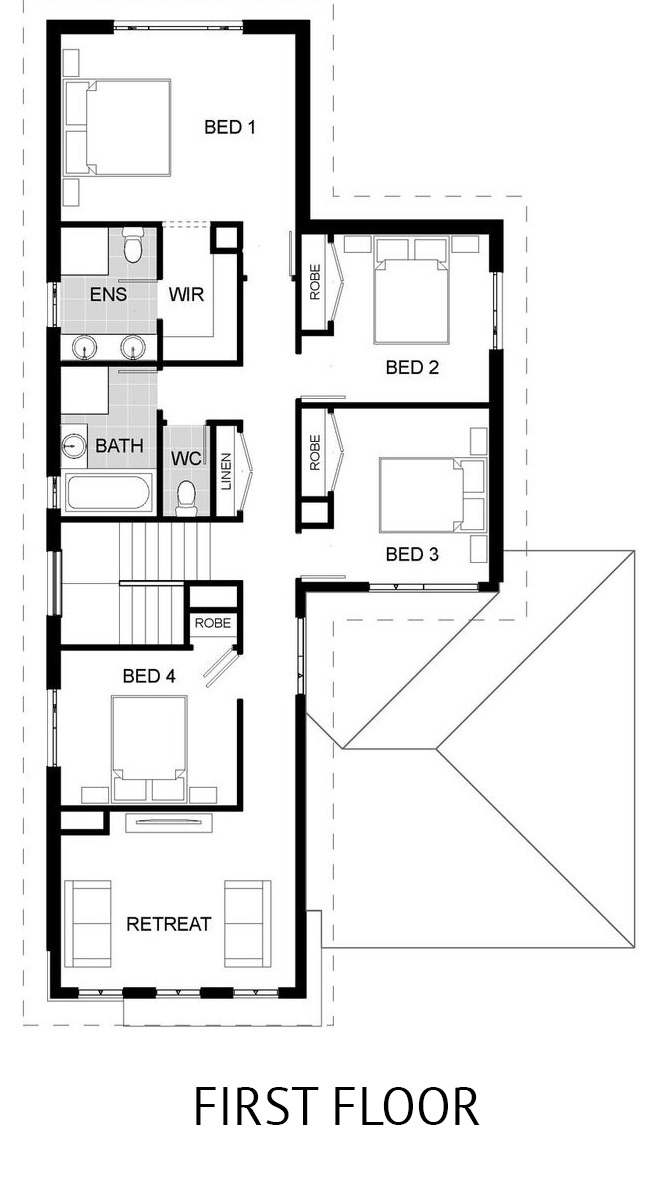
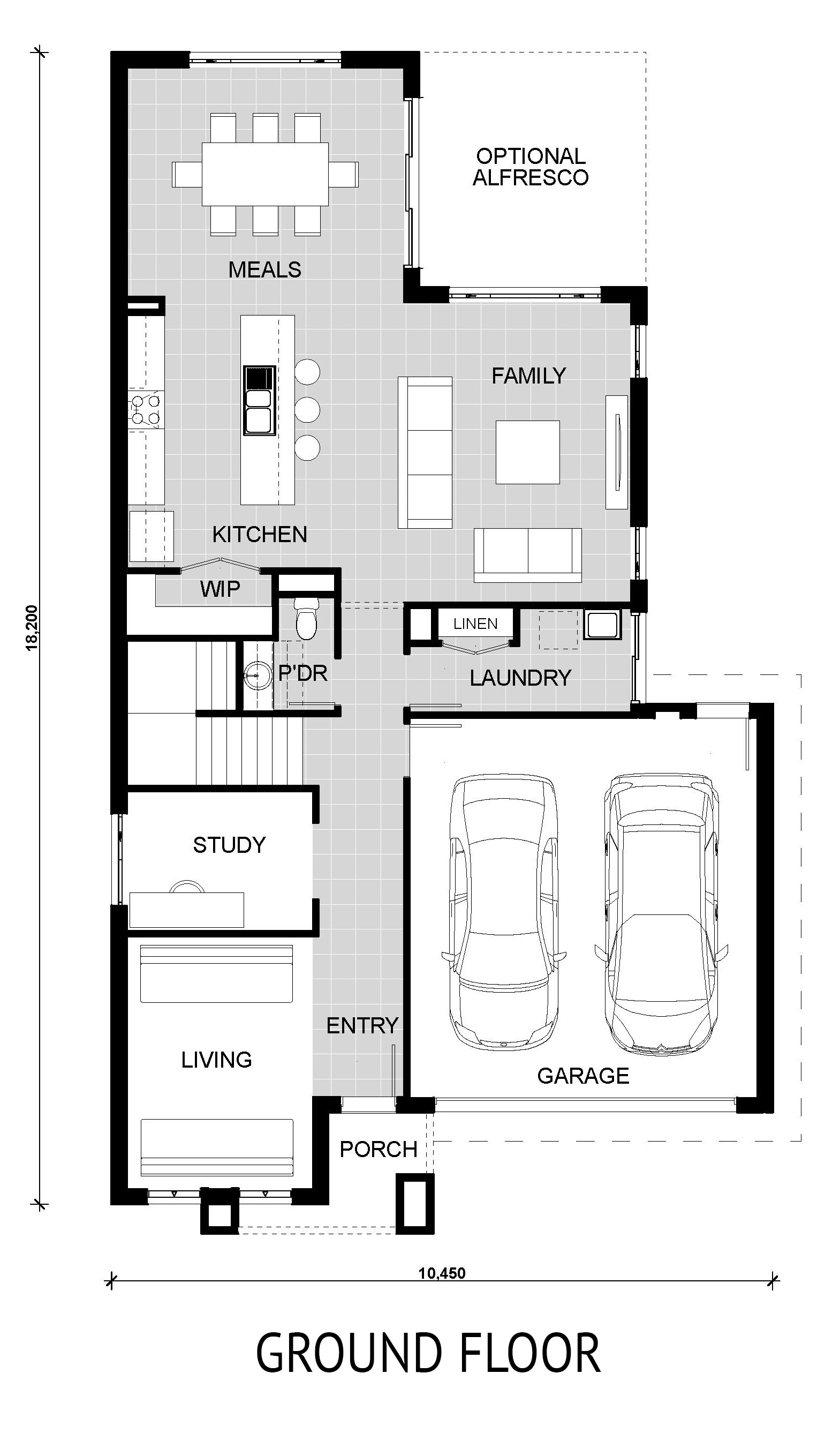
LAURENT 265
 11.95x 18.14
11.95x 18.14
 4
4
 3
3
 2
2
AREA
| Residence | 266.26 m2 | 28.66 sqs |
| Ground Floor | 131.75m2 | 14.18sqs |
| First Floor | 134.51m2 | 14.48sqs |
| Porch | 4.86 m2 | 0.52 sqs |
| Garage | 36.22 m2 | 3.90 sqs |
| Total Area | 307.34 m2 | 33.08 sqs |
| Optional Alfresco | 17.76m2 | 1.91sqs |
DIMENSIONS
| Living | 4760mm x 4910mm |
| Study | 2940mm x 2200mm |
| Meals | 4670mm x 3700mm |
| Family | 4800mm x 4690mm |
| Bed 1 | 3990mm x 4910mm |
| Bed 2 | 2900mm x 3340mm |
| Bed 3 | 3500mm x 3000mm |
| Bed 4 | 3580mm x 3000mm |
| Retreat | 4670mm x 3100mm |
| Optional Alfresco | 4800mm x 3700mm |
An innovative and contemporary designer home.On entry you will instantly notice the large living room which passes through to the open plan living areas situated rear of the home. Level one includes four large bedrooms a central etreat space and a master suite zoned towards the front, providing a comfortable living environment for everyone to enjoy privately or together as a family.
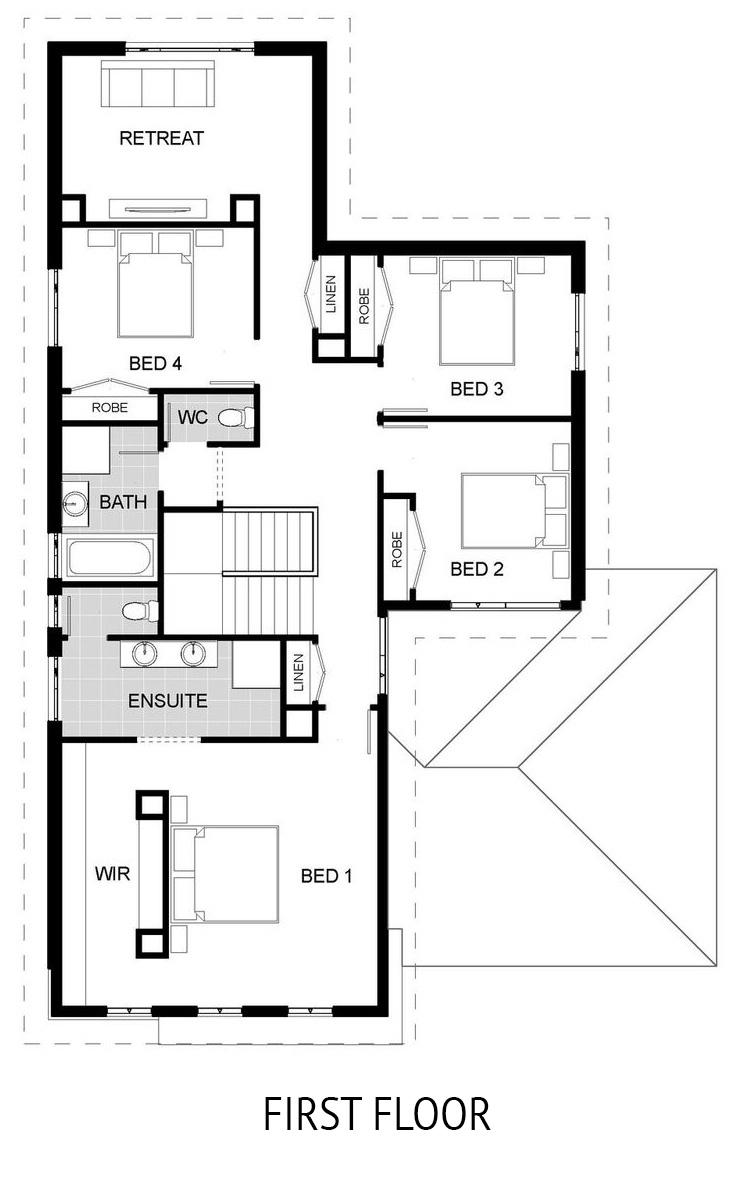
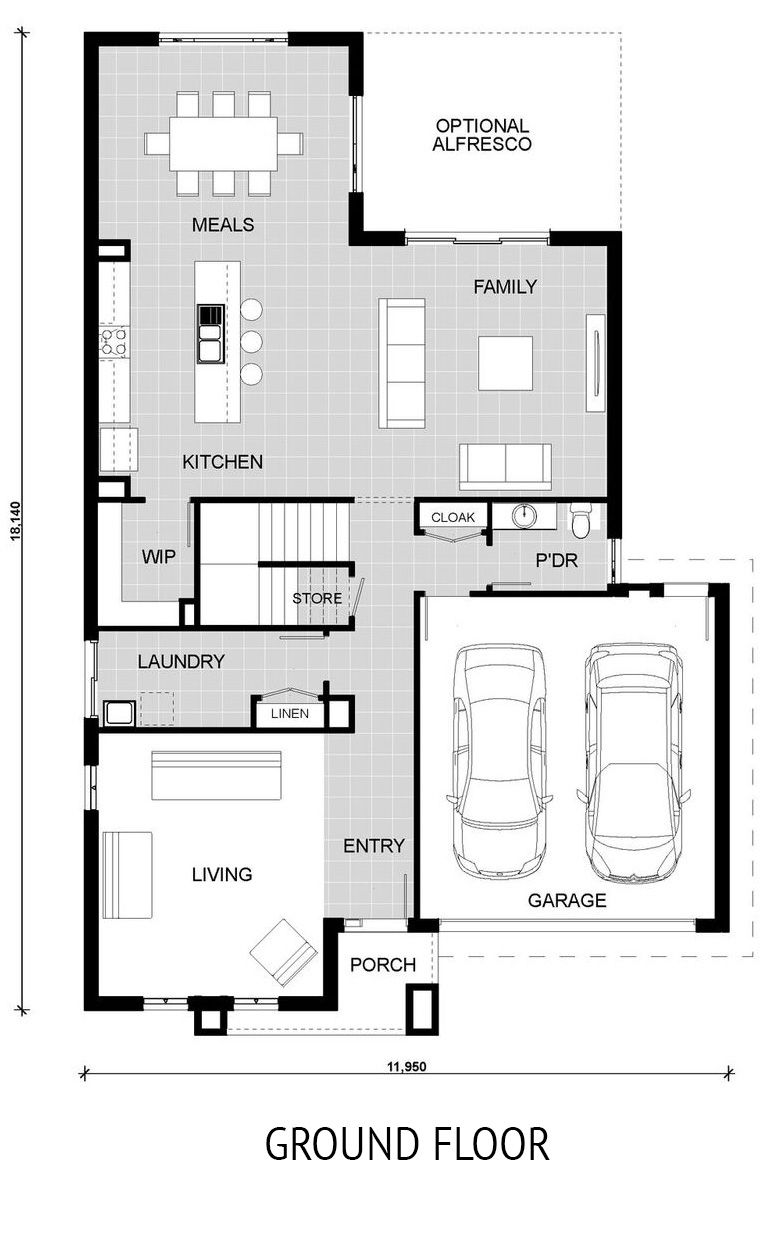
VALENCIA 225
 11.8x 17.49
11.8x 17.49
 4
4
 2
2
 2
2
AREA
| Residence | 224.44 m2 | 24.16 sqs |
| Ground Floor | 111.19m2 | 11.97sqs |
| First Floor | 113.25m2 | 12.14sqs |
| Porch | 5.14 m2 | 0.55 sqs |
| Garage | 36.60 m2 | 3.94 sqs |
| Total Area | 266.18 m2 | 28.65 sqs |
| Optional Alfresco | 12.76m2 | 1.37sqs |
DIMENSIONS
| Living | 4540mm x 4000mm |
| Study | 3600mm x 2600mm |
| Meals | 3090mm x 3800mm |
| Family | 4540mm x 4130mm |
| Bed 1 | 5730mm x 3600mm |
| Bed 2 | 3000mm x 3000mm |
| Bed 3 | 2850mm x 3000mm |
| Bed 4 | 3940mm x 3120mm |
| Nook | 2510mm x 1850mm |
| Optional Alfresco | 3090mm x 4130mm |
Pleasant spacious living at its fi nest.This intelligently designer fl oorplan rfectly combines space and comfort.The study, living room and laundry are all located towards the front of the home, allowing you to enjoy the rear open plan kitchen,dining and family room overlooking the outdoors.Level one spoils you with 4 well sized bedrooms, including a large master suite that has an impressive W.I.R and double vanity ensuite. A stunning yet perfect family home.
